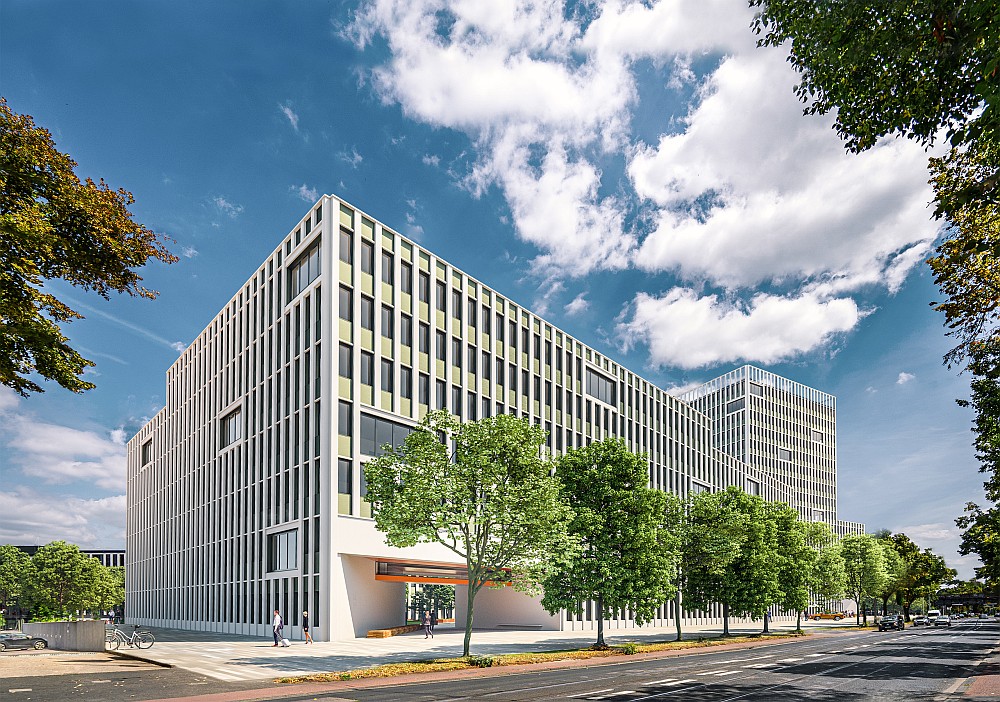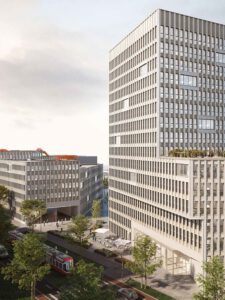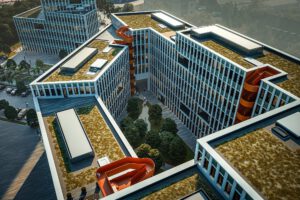Projekt: Bürocampus Köln-Deutz „Mattes & Düxx“
Leistung: LPH 5, Bewehrungspläne
BGF: 75.000m²
Geschosse: –
Bauherr/AG: Strabag Real Estate
Auftraggeber: Züblin
Architekten: gernot schulz : architektur GmbH
Visualisierung: PONNIE Images





Projekt: Bürocampus Köln-Deutz „Mattes & Düxx“
Leistung: LPH 5, Bewehrungspläne
BGF: 75.000m²
Geschosse: –
Bauherr/AG: Strabag Real Estate
Auftraggeber: Züblin
Architekten: gernot schulz : architektur GmbH
Visualisierung: PONNIE Images




