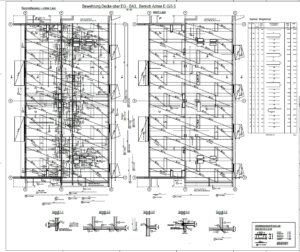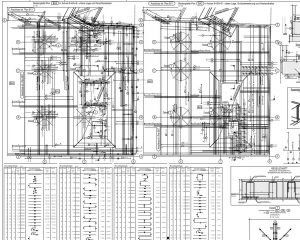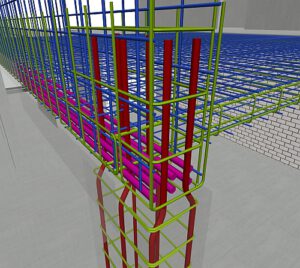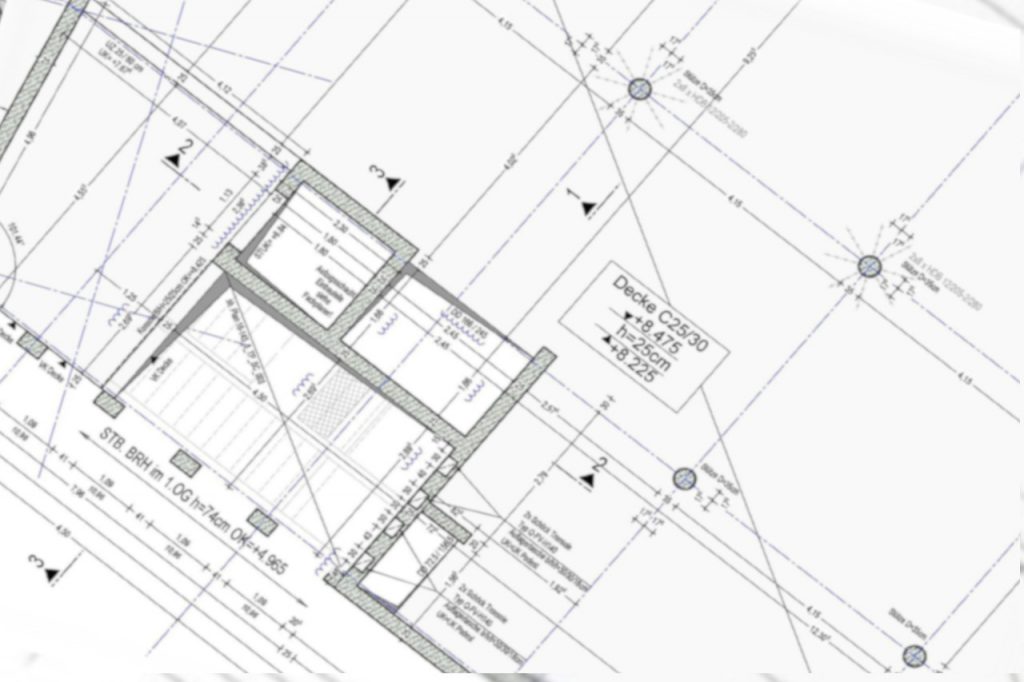Our Services
With our partner offices, we are in a position to create shuttering plans and reinforcement plans for in-situ concrete designs and element plans for reinforced concrete semi-finished parts in an effective, efficient and high-quality manner. At MaNidus, the coordination and plan review are carried out.
The plans are usually drawn up with Allplan Nemetschek or ViCADo based on a 3D model. The standards are the EuroCode 2 and the ACI (American Concrete Institute).
Further execution plans
- Joint banding, work and setpoint joint plans for WU (waterproof) constructions
- Timber arrangement drawings
- Structural steel arrangement drawings
- Masonry arrangement drawings
- Inventory plans for structures
We are happy to offer you only the formwork and reinforcement planning for your project. Please feel free to contact us.
Examples formwork drawing
Examples reinforcement plan
Inquiry form Formwork and reinforcement plans
Are you interested in a non-binding offer for the creation of planning documents? Then fill out our inquiry form and we will get back to you as soon as possible.
Examples of formwork and reinforcement plans






